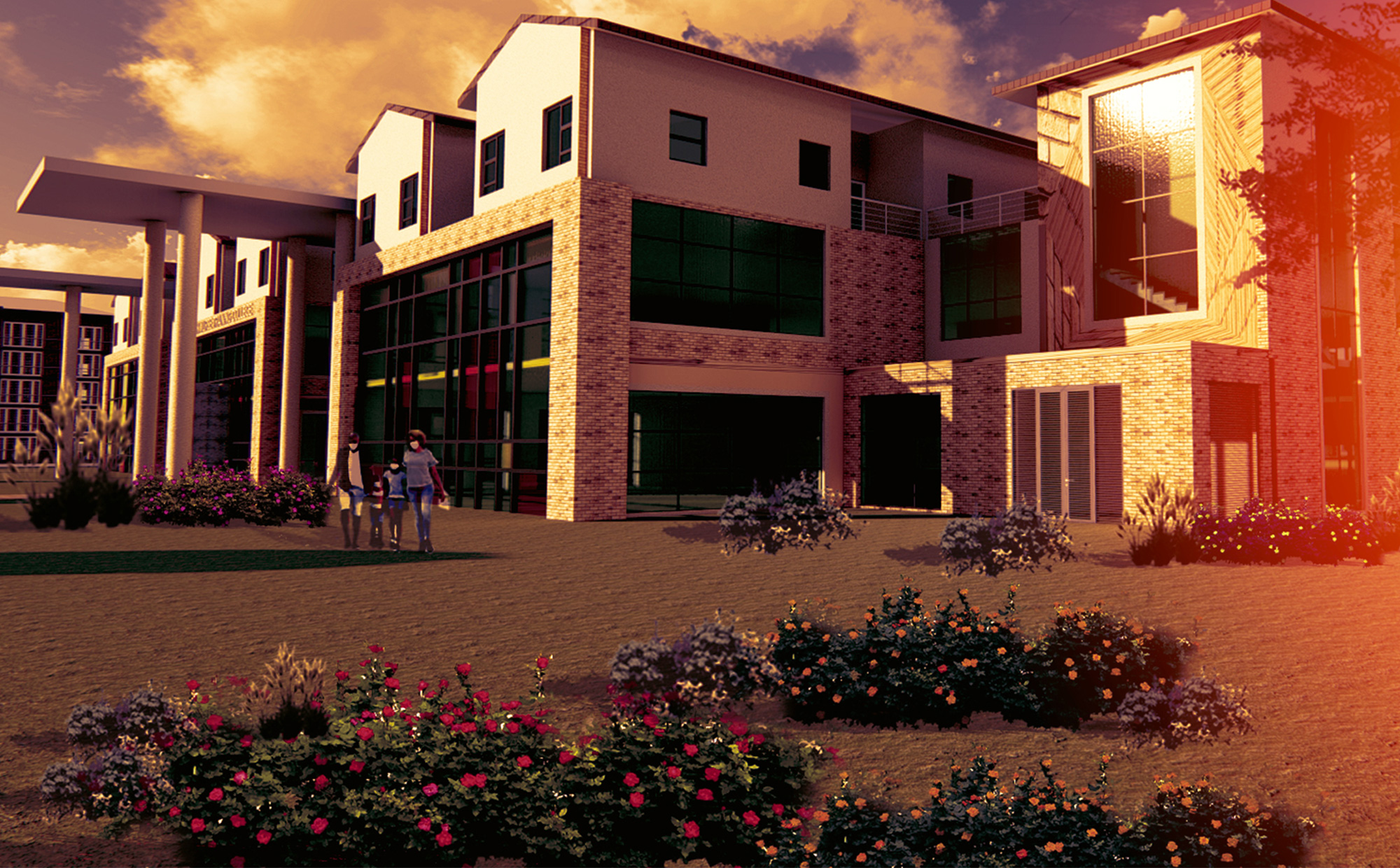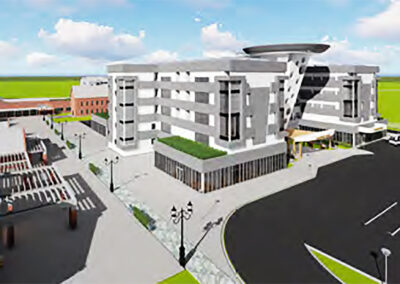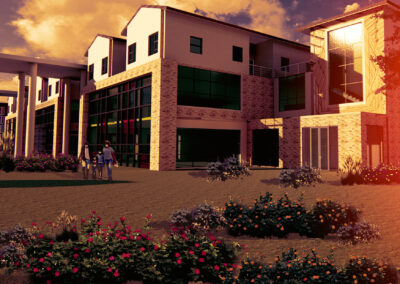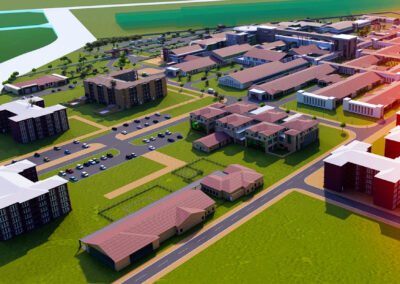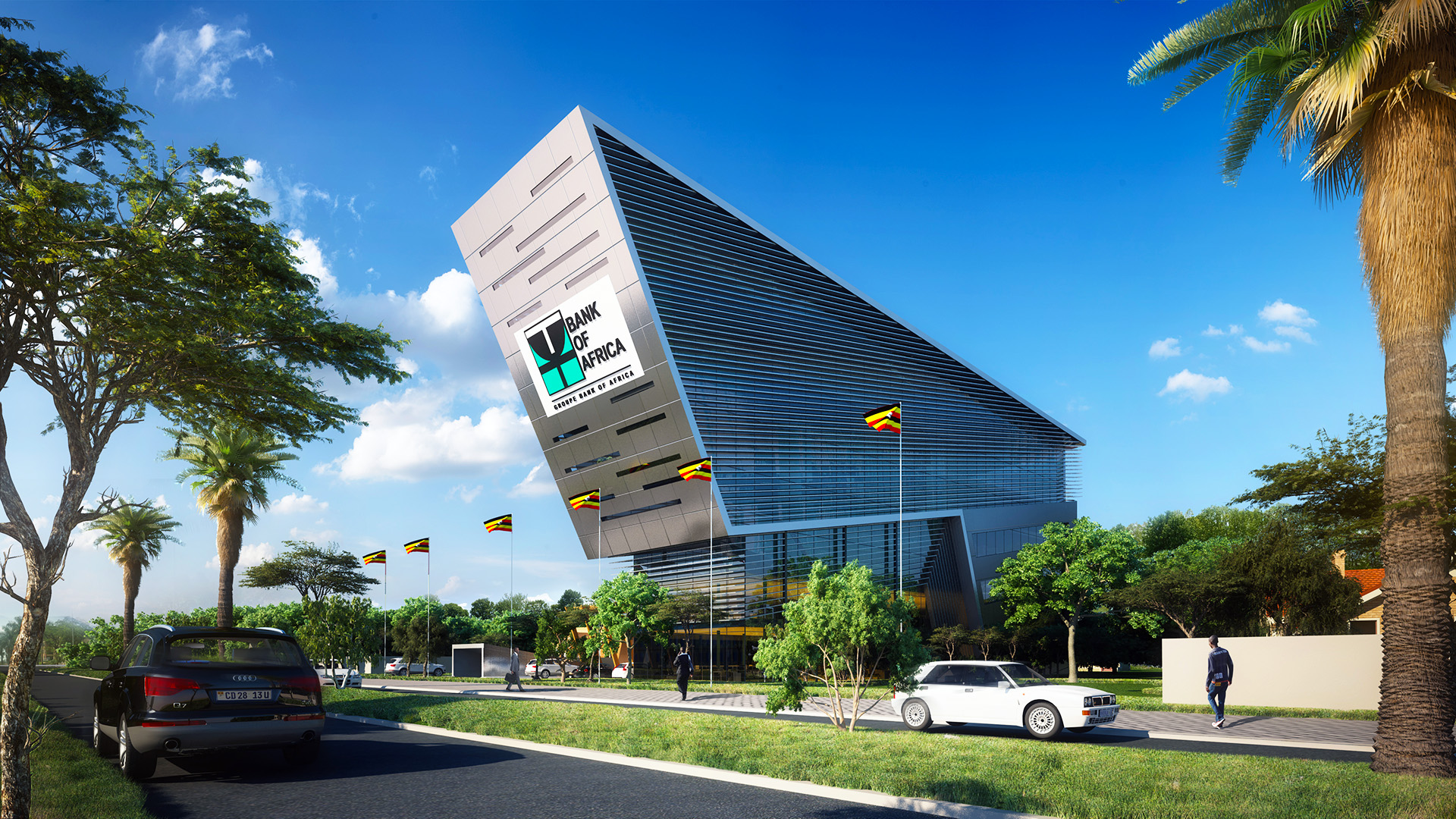Designed to Inspire
The hospital is organised linearly, with the main spine in the centre. From this spine, the different hospital units were organised and interconnected.
The main entrance is located on the north side, near public transportation and visitor parking. From this entrance runs the main axis, which is the main traffic corridor. Branching off from the main axis are secondary corridors that distribute people to the various ‘villages’: Outpatient, Diagnostic, Critical Care, Maternity, and Paediatric. A village is an area with interrelated functions that functions as a separate entity.
The building design focuses on the fusion of African culture and technology. The design is based on: Technology (including natural materials on site), cultural forms (the widely adorned hat of the Nguni people), indigenous ethical and social ideas (the philosophy of community living), and the historical reconstruction of the African past through a modern contemporary lens. The design draws inspiration from the ‘ culture and heritage of local communities, such as their paintings and clothing. At the centre of the design is the “hat” or the place where people gather, “V” shaped or triangular shading elements line the facade of the adjacent buildings to create a dynamic shadow effect on the interior spaces and the exterior.
The windows embrace a contemporary concept of the “traditional African form” with prismatic windows. Some of the windows are stained and coloured like the walls of the Local traditional houses.
The curtain walls consist of triangular glass elements forming a pattern borrowed from the prominent beadwork patterns of traditional African societies.
The hospital strives to achieve higher levels of sustainability, such as a long east-west axis, window openings on the north and south facing walls, the use of locally available low energy materials, and the use of renewable energy as the buildings use solar power for a number of operations, rainwater is captured from the building roofs and reused for irrigation, natural ventilation is used for cooling, the use of high thermal mass on walls.


